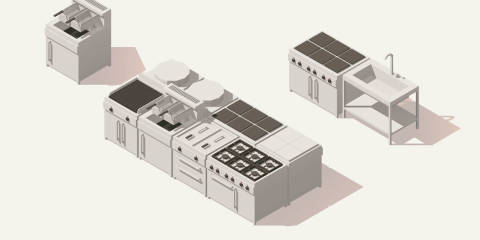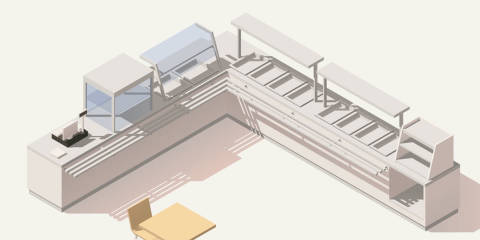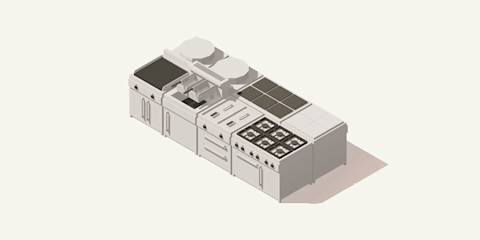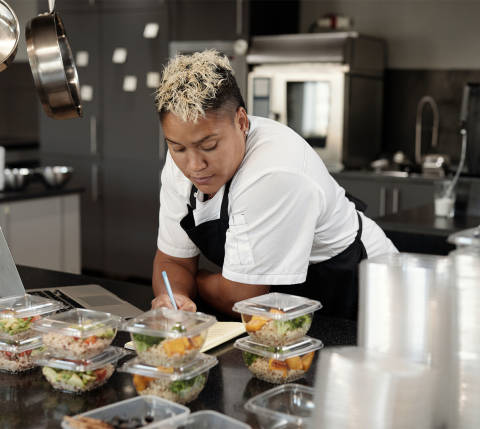As a restaurant owner, you know that the kitchen is the heart of your business. This is where your team creates dishes that keep customers returning for more. It's where you prioritize efficiency, accuracy, and safety to maximize productivity while providing a best-in-class experience for dine-in and delivery customers.
When launching a new restaurant or revamping your current one, your commercial kitchen layout will significantly affect how smoothly things run and, in turn, the experience. So, how do you optimize space to meet both demands? We'll explore the steps you can take to create a restaurant kitchen floor plan that suits your needs.
Where to start with commercial kitchen design
If you're starting from scratch, your first step is to determine the size and shape of your kitchen. Consider the space available, the number of employees working, your menu, and the volume of orders you anticipate.
Once you have a basic floor plan, you can move on to your restaurant kitchen layout. Think about the equipment you'll need, the workflow of your kitchen, and how to optimize the space to create a well-thought-out and functional commercial kitchen design.
How to design a commercial restaurant kitchen
Your goal is to create a commercial kitchen floor plan that promotes efficiency and allows staff to move around quickly. Here are some key factors to keep in mind:
Simplicity: Keep the layout simple and intuitive to ensure smooth operations and minimize staff confusion.
Workflow: Map out a logical workflow to make it easier for employees across teams to navigate the kitchen and do their jobs.
Efficiency: Allow for flexibility and optimal utilization of the available space.
Maintenance: Plan the kitchen to facilitate easy maintenance, cleaning, and upkeep.
Focus your commercial kitchen design around the menu
When planning your kitchen, consider your menu. For instance, a restaurant focusing on desserts may need specialized equipment and space for pastry preparation, while one specializing in stir-fry should prioritize wok stations and efficient heat sources. You'll want to assess your needs carefully and optimize your commercial kitchen layout to streamline cooking, food preparation, plating, and to-go packaging.
Sanitation, food safety, and zoning requirements
The location of your business will determine the specific restaurant regulations you need to research and implement. These may include compliance with health codes, fire safety measures, employee protocols, ventilation hoods, zoning restrictions, and obtaining the necessary licenses and permits. Familiarize yourself with the regulations applicable to your overall business and specifically your commercial kitchen layout to avoid costly revisions.
3 restaurant kitchen floor plans
Here are three popular commercial kitchen layouts to consider:

1. Zone kitchen layout
This restaurant kitchen layout optimizes efficiency with specific zones for different tasks and functions. Each zone has the necessary tools and staff to prepare various dishes simultaneously. For instance, there could be a dedicated prep zone for ingredient measurement, vegetable chopping, and meat dicing, while a separate cooking zone houses grills, fryers, ovens, and stovetops. Additionally, storage areas for cold and dry goods and cleaning zones for dishwashing and sanitizing are also integrated into the setup.
Best for: Restaurants with diverse menus and a larger staff that can divide and conquer.

2. Assembly line kitchen layout
Assembly line kitchens are ideal for high-volume restaurants that prioritize speed and communication. They often feature a limited menu with variations of the same type of food, such as sandwiches, build-your-own bowls, and burgers. In quick-service restaurants, the cashier typically marks the end of the assembly line. Restaurant managers strategically position the prep, cooking, and service areas in a row, with cleaning and storage areas behind the line.
Best for: Quick service and fast casual restaurants, where order volume is high and speed is paramount.

3. Island kitchen layout
This restaurant kitchen layout establishes a central hub for the cooking station. The main cooking equipment is at the center of the kitchen, with the surrounding areas used for storage, service, and cleaning. Sometimes, the prep station is also located within the central island. The open nature of the island layout can promote effective communication among staff and enables the chef to easily oversee operations.
Best for: Restaurants with square- or rectangular-shaped kitchens and ample floor space.
Enhance efficiency in your commercial kitchen layout
It may seem obvious, but make sure your kitchen layout includes enough room for the necessary equipment. Think about where each piece of equipment will go and how they'll be stored and accessed. For instance, you may want to consider the size requirements for these key elements of a commercial kitchen:
Refrigeration: Walk-in coolers and freezers
Cooking equipment: Ranges, ovens, grills, and fryers
Food prep: Food assembly and preparation counter space
Storage and shelving: Cooking tools and utensils, serving dishes, ingredients, and other inventory
Dishwashing: Sinks, dish racks, and supplies
Once you've chosen your kitchen layout, you can start fine-tuning it to meet your needs, such as exploring different workflow configurations, optimizing the placement of equipment and workstations, and ensuring efficient space utilization for maximum productivity.

Best restaurant kitchen layout for delivery
When optimizing a restaurant kitchen layout for delivery, consider the three main stages of the delivery process: receiving orders, preparing dishes, and packaging orders for pickup. Restaurant owners can integrate these stages into their existing commercial kitchen floor plan or create a separate space dedicated to delivery. Depending on the staff available, you can consider designating a delivery team leader to oversee the entire to-go process, from order management to driver hand-off.
Consider how you will integrate delivery orders into your day-to-day kitchen operations. With DoorDash's order management system, the kitchen can monitor incoming orders, make real-time menu changes, and seamlessly coordinate with Dashers using the Order Manager app on a tablet. You can also integrate DoorDash with your POS system to send tickets directly to the kitchen for enhanced efficiency and accuracy.

"Having [DoorDash] integrate into Toast has been a game-changer in terms of efficiency, which is great for labor savings."
DoorDash also gives you access to sales data, enabling you to gain valuable business insights on profitability, identify popular menu items, and anticipate and prepare for order spikes.
The right commercial kitchen layout makes a difference
Optimizing your commercial kitchen layout maximizes restaurant staff efficiency and productivity. By carefully considering design, workflow, and equipment placement, you can create a space that meets the demands of your restaurant and enhances the dine-in and delivery experience.
Interested in growing your delivery sales? Get started with DoorDash today.





